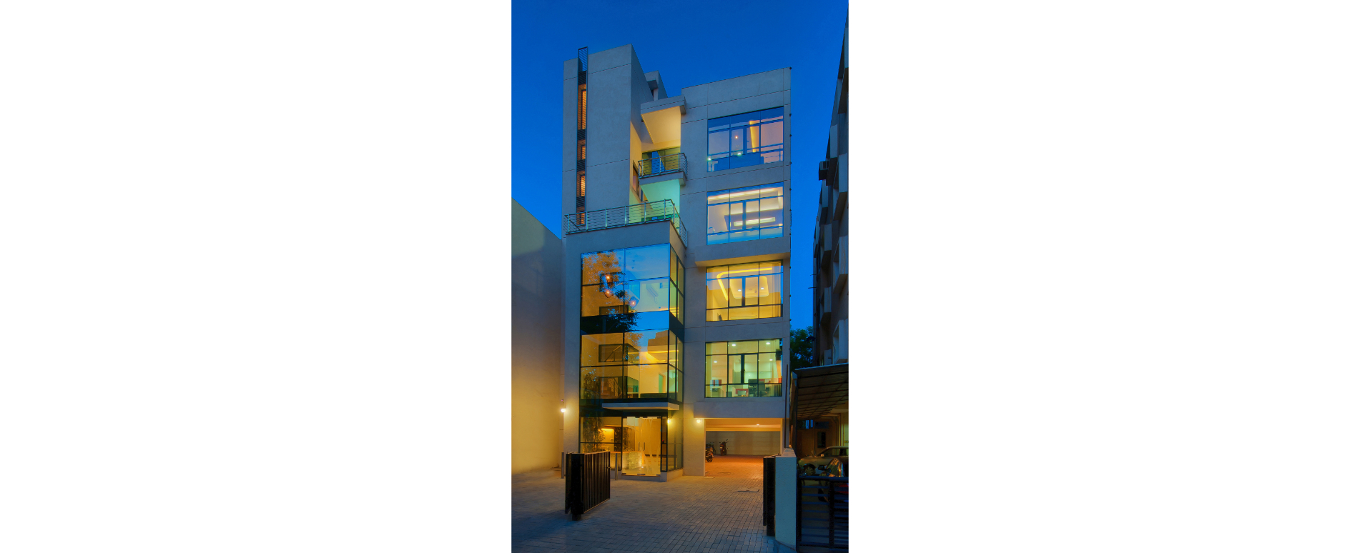
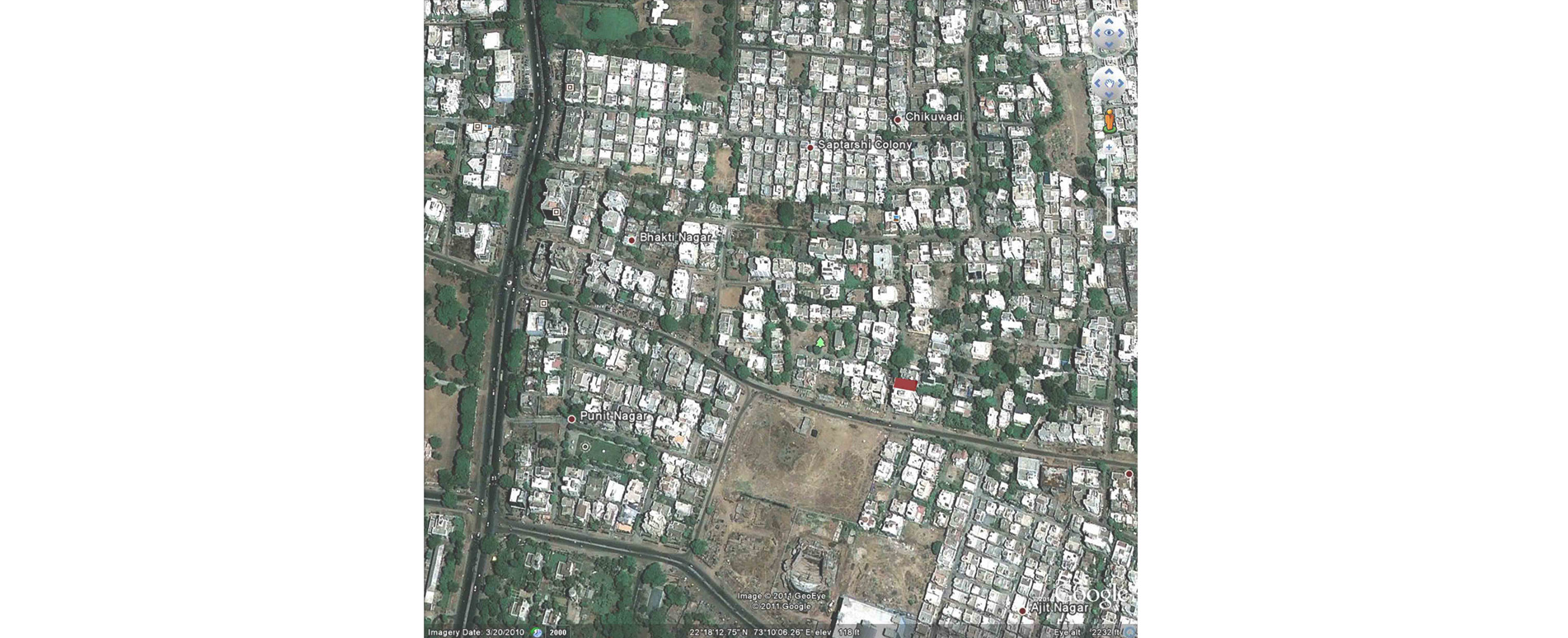
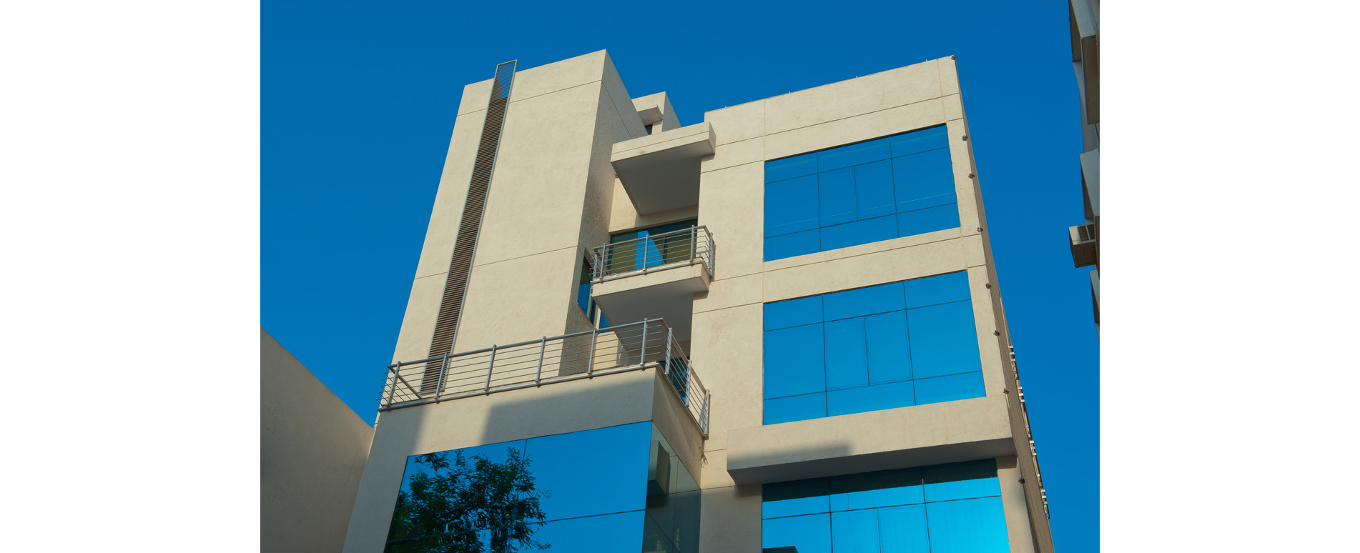
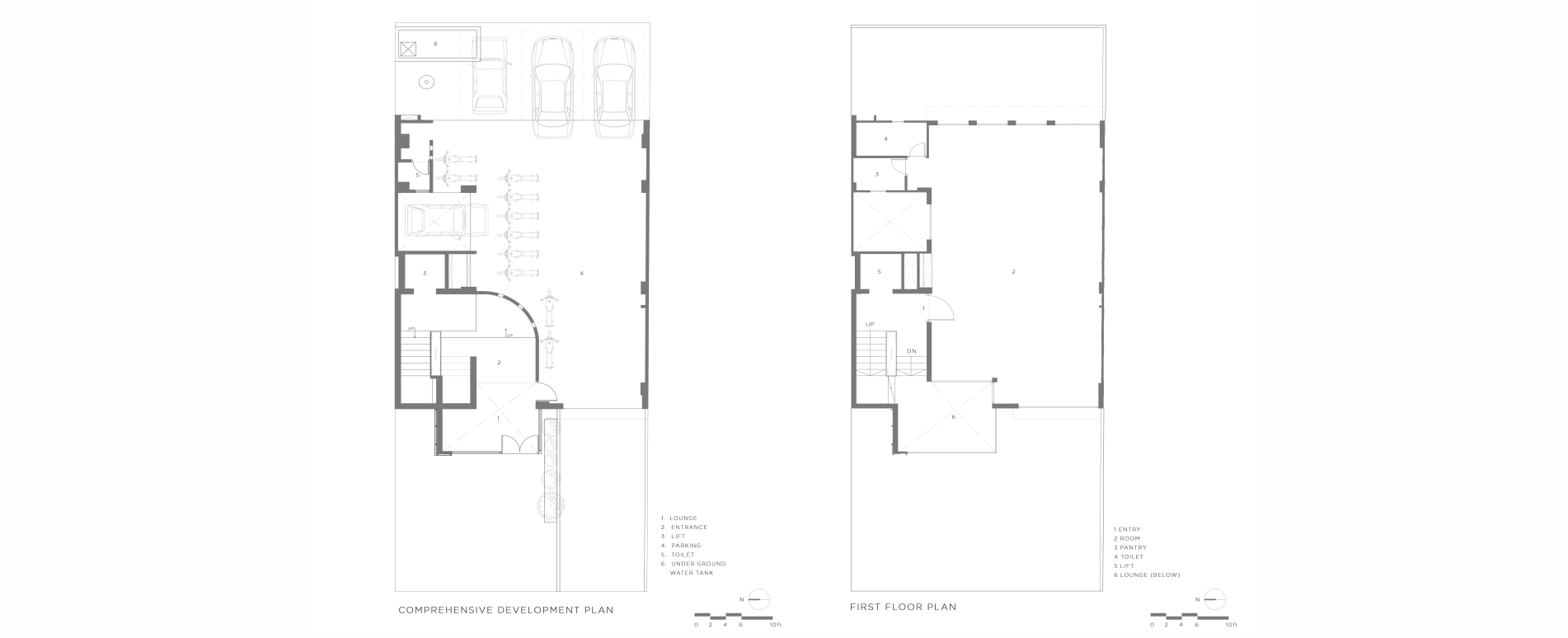
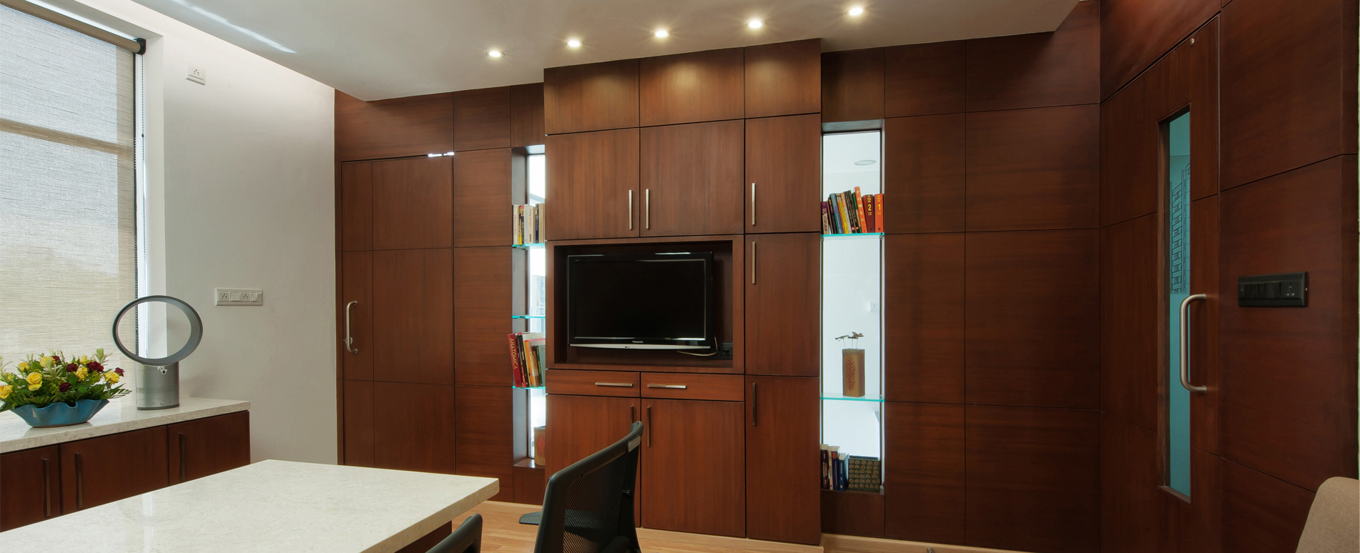
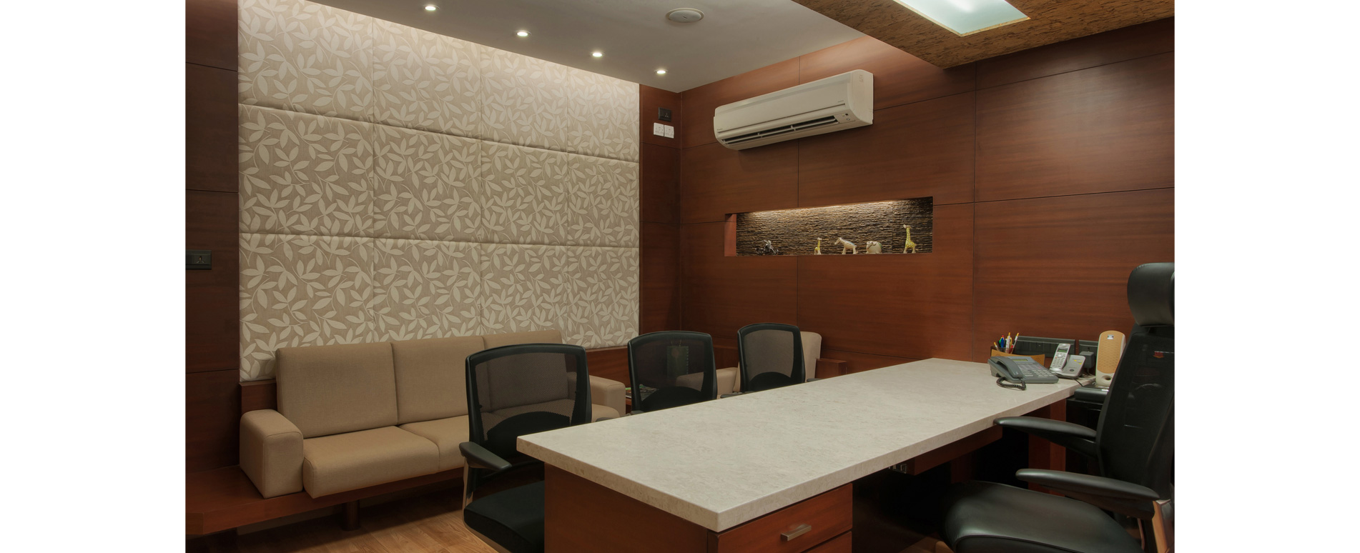
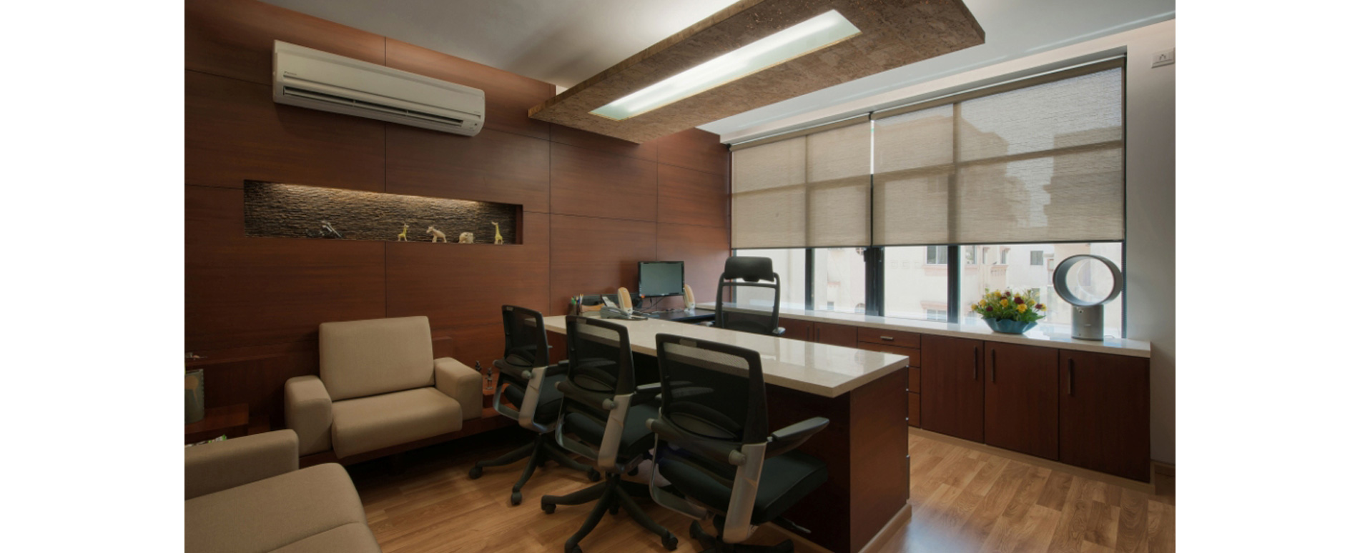
NARAYAN REALTY
Built to cater to corporate office spaces, this building sits on a narrow site abutting the road with dead walls on adjacent sides. In order to utilize the space optimally, we stacked the services on one side of the dead wall which allows open front and rear facades. The fourth side is designed as a perforated façade. The internal spaces are connected by introducing double height courts, fragmented and recessed massing.
5,000 Square Feet
Completed 2010